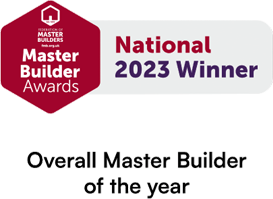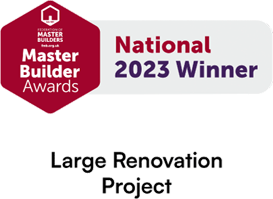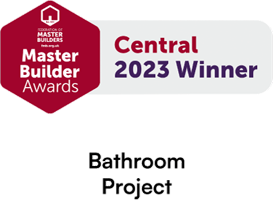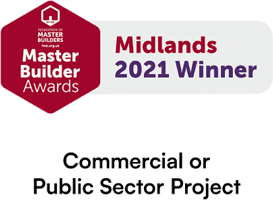Evergreen

Evergreen | Project
This extensive 8-month renovation transformed an attractive 5-bedroom, 4-bathroom family home with a double rear extension and partial first-floor extension, creating twin orangery garden rooms. Finished to an impeccable standard, the project included new front and rear terraces, beautifully landscaped grounds, and a stunning private garden complete with a garden room. The striking finish features exquisite cladding and bespoke glazing. Collaborating closely with PHP Architects, we designed a bright and airy kitchen by our in-house bespoke joinery company, serving as the perfect hub for entertaining within the expansive open-plan living space.










